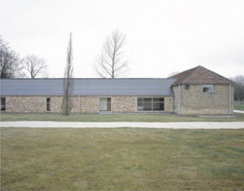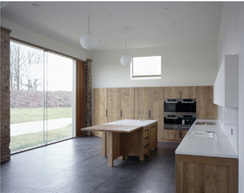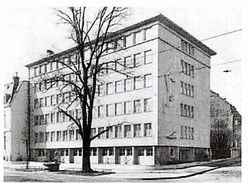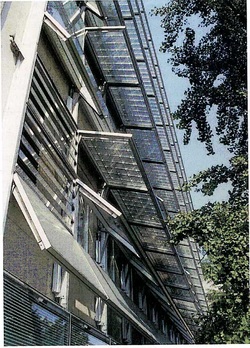Housing Case Studies
Barn Conversion
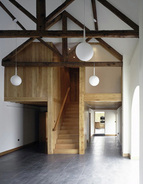
- Barn Conversion
- Barnoldby le Beck, Lincolnshire
- Architects: Johnathon Hendry Architects
In Barnoldby le Beck, a remote village near the north-east coast of Lincolnshire, agricultural buildings in the area that once supported traditional farming have become derelict. Several planning applications were submitted for the domestic conversion of one particular barn and all of them were refused. In 2007, Jonathan Hendry Architects were invited to design a scheme and it was presented with positive feedback. Planning permission was granted on the condition that the development would be carbon neutral.
Hendry’s strategy included reusing as much of the existing building fabric as possible, meaning that energy that would be used in production and transportation of new materials would be kept to a minimum. The completed house has been insulated internally with high performance rigid urethane insulation in the walls and roofs and by integrating a rainwater harvesting, filtration and distribution system, the sustainable refurbishment becomes more and more energy saving. The scheme has also incorporated a multi-directional windmill and an array of photo-voltaic solar panels to generate electricity and sell it back to the grid.
http://www.jonathanhendryarchitects.com/P13i1.html
Hendry’s strategy included reusing as much of the existing building fabric as possible, meaning that energy that would be used in production and transportation of new materials would be kept to a minimum. The completed house has been insulated internally with high performance rigid urethane insulation in the walls and roofs and by integrating a rainwater harvesting, filtration and distribution system, the sustainable refurbishment becomes more and more energy saving. The scheme has also incorporated a multi-directional windmill and an array of photo-voltaic solar panels to generate electricity and sell it back to the grid.
http://www.jonathanhendryarchitects.com/P13i1.html
The Zero Carbon House
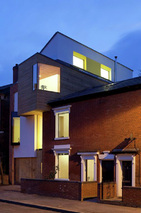
- The Zero Carbon House
- Balsall Heath, Birmingham
- Architect: John Christophers
The semi detached 1840 Victorian House was refurbished to double its size. The house was extended using the single vacant parking area on the side of the house to construct a modern extension on the ground and first floor, adding two more bedrooms with a rooftop studio. The development was constructed to be energy efficient, more than 14 reclaimed materials were used as well as integrating sustainable building materials. As a result the house achieved a level 6 ‘zero carbon’ Code of Sustainable Homes.
The Sustainable Products Used:
http://zerocarbonhousebirmingham.org.uk/
http://www.passivehousedatabase.com/uploadpics/UK/UK-0824/UK-0824-1-TN.jpg
http://www.newhouseofart.com/wp-content/uploads/2010/05/1840s-Victorian-House-Luxury-Residence-Architecture.jpg
The Sustainable Products Used:
- Front, roof and a small portion of the first floor have been retained, while the rear and side have been dismantled and extended. It was rebuilt using some of the original bricks.
- The stair treads were made out of reclaimed Canadian maple. Once a floor to silk factory.
- Windows replaced with Triple Glazing.
- Old battens, slates, rafters and roofing felt have all been retained.
- Sumatec hydraulically compressed earth blocks are used as the main load-bearing construction. Normal clay bricks and blocks are fired at high temperatures in a kiln, and concrete blocks are made for cement, which is responsible for 5% of global CO2 emissions. These unfired clay blocks use waste clay they have very low embodied energy. The blocks store heat very well, and they can also help to act as a natural air-conditioning system. They absorb moisture when it is too humid and give it out again when it is too dry.
- Recycled waste newspaper Warmcell 500 insulation has been used to line the inside of the existing front elevation and inside the original roof.
- Kitchen work surface are made out of processed recycled glass.
- Floor finishes made from rammed and polished red clay dug up from the foundation excavations on the site
- Vacuum tube solar panels provide 70% of the hot water.
- Mechanical ventilation heat recovery system.
- A wood burning stove.
- Rain water harvesting tank.
http://zerocarbonhousebirmingham.org.uk/
http://www.passivehousedatabase.com/uploadpics/UK/UK-0824/UK-0824-1-TN.jpg
http://www.newhouseofart.com/wp-content/uploads/2010/05/1840s-Victorian-House-Luxury-Residence-Architecture.jpg
Giroscope Self-Help Housing
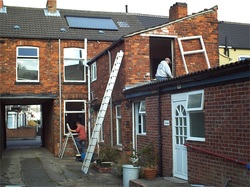
- Formed in 1985
- Buy, renovate and let properties to people in need of accommodation
- Aim is to reduce homelessness
This organisation was formed in 1985 by ex-students and unemployed young people to try and do something about homelessness. For almost 25 years, Giroscope has been buying, renovating and letting properties for people in housing need. They believe that being environmentally responsible and sustainable should not be an afterthought, but be the factor that drives what they do and how they do it. They make sure that throughout refurbishment, the properties are as energy-efficient as possible and they make use of renewable energy systems, such as solar panels, on a number of their houses.
Giroscope provides homes for a wide range of people, and they don’t charge deposits or bonds. Once someone becomes a tenant, it’s their home for as long as they want it to be, but can also use it as s short term solution to a particular housing crisis before moving on to other accommodation. Making homes socially sustainable is perhaps just as important as making then sustainable for the environment.
The organisation receives no statutory funding for its work; they budget so that they pay for basic running costs out of their collective rental income. They also receive funds from a small number of trusts who have supported them over they years. Giroscope prides itself on spending money prudently and making sure that donated money is used directly where it is targeted.
Giroscope provides homes for a wide range of people, and they don’t charge deposits or bonds. Once someone becomes a tenant, it’s their home for as long as they want it to be, but can also use it as s short term solution to a particular housing crisis before moving on to other accommodation. Making homes socially sustainable is perhaps just as important as making then sustainable for the environment.
The organisation receives no statutory funding for its work; they budget so that they pay for basic running costs out of their collective rental income. They also receive funds from a small number of trusts who have supported them over they years. Giroscope prides itself on spending money prudently and making sure that donated money is used directly where it is targeted.
SUVA Insurance Company
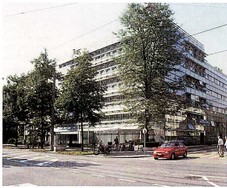
- Architect: Herzog & de Meuron Architekten
- Switzerland
The original six-storey office building was constructed in the 1950s. It has a regular arrangement of hole- in-the wall windows and sandstone cladding, The architects were commissioned to overclad the existing building and improve the thermal and lighting performance.
The main aim was to improve the lighting into the office space, with glare free daylight yet still a feeling with the outside world. Previously the blinds had to be drawn and artificial lighting constantly used. To overcome this problem the building was cladded in a tri-partite of computer-controlled windows. The new glazed façade is divided in to three horizontal bands of motorized top hinged windows automatically controlled to perform different functions. A panel can be adjusted according to solar angles. A parapet window is closed during winter and opened in summer to create a greenhouse effect. In the winter the outer skin can be completely sealed to conserve energy. In summer the lower windows are opened to cool the stone faced.
Other construction changes;
The main aim was to improve the lighting into the office space, with glare free daylight yet still a feeling with the outside world. Previously the blinds had to be drawn and artificial lighting constantly used. To overcome this problem the building was cladded in a tri-partite of computer-controlled windows. The new glazed façade is divided in to three horizontal bands of motorized top hinged windows automatically controlled to perform different functions. A panel can be adjusted according to solar angles. A parapet window is closed during winter and opened in summer to create a greenhouse effect. In the winter the outer skin can be completely sealed to conserve energy. In summer the lower windows are opened to cool the stone faced.
Other construction changes;
- The inner windows of the existing office block were replaced with high performance timber windows.
- The lower band of glazing is printed with horizontal strips of the company’s logo, providing 50% shading.
- The parapet level glass units are linked to a computerized heat detector that signals the panels to open and close according to the air temperature between the two skins.
- Artificial lighting is computer controlled in the offices to determine whether the lights to be on or not.
