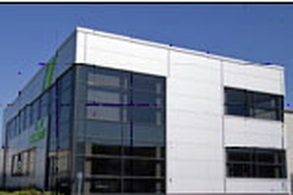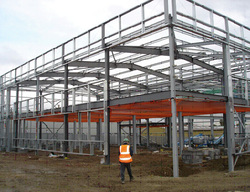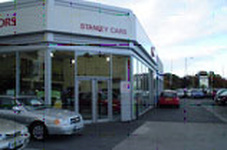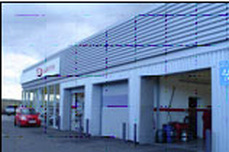New Buildings Case Study
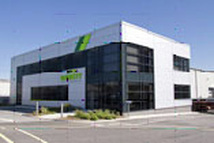
- Barrett Steel Building Extension, Bradford
- Completed 2009
- Budget of £2 Million
The green field site adjacent to existing premises has enabled Barrett Steel Buildings to expand their production and storage facilities with a new 10,000 sq ft office block and 45,000 sq ft of production and storage facilities.
The project was completed to tight timescales to fit in with a major machinery installation for their fabrication facility.
The steel frame building is L-shaped with a two-storey office block nearest to the main road. There is a glazed curtain walling system to the office elevations, which includes a glazed lobby, and a high specification of internal fitment.
The project was completed to tight timescales to fit in with a major machinery installation for their fabrication facility.
The steel frame building is L-shaped with a two-storey office block nearest to the main road. There is a glazed curtain walling system to the office elevations, which includes a glazed lobby, and a high specification of internal fitment.
New Buildings Case Study 2
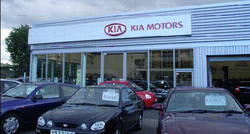
- Motor Dealership, Bradford
- Completed 1995
- Budget of £300,000
The design and build project was very cost effective and was completed while the site was still in operation. The project contained an element of refurbishment but was principally new build and was completed on budget for £300,000. The building has been designed so that it looks like a completely new-build, with the existing structures refurbished and matched to the new.
The existing structure was re-faced and re-roofed and then the new building was built over and around the existing structure to complete the transformation.
The structure has a high shop front curtain walling glazing system and a raised mezzanine area for sales offices within the back of the showroom. Silver and stainless steel detailing finished the showroom.
Kia were involved in the design of the development, creating their own signage. The project was completed in around 12 weeks.
The existing structure was re-faced and re-roofed and then the new building was built over and around the existing structure to complete the transformation.
The structure has a high shop front curtain walling glazing system and a raised mezzanine area for sales offices within the back of the showroom. Silver and stainless steel detailing finished the showroom.
Kia were involved in the design of the development, creating their own signage. The project was completed in around 12 weeks.
For more information, go to http://www.hbprojectsltd.co.uk/
