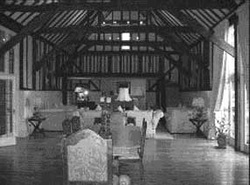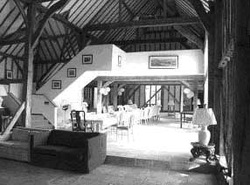Regulations

There are three main types of barns:
- Box Construction: the main walls are there to support the whole barn.
- Post and Truss: internal frame takes the roof weight with the posts meeting and supporting the roof beams.
- Cruck Frame: timber framed uses an 'A' frame that supports the roof.
Planning Issues
Nowadays, planning authorities would prefer barn conversions to be used for non-residential uses, such as craft shops or community resources. They want to keep the characteristics of the building and therefore, converting them to non-residential buildings will make them more likely to keep the originality. If you want to restore your barn you will need to go to your council and have architects develop plans to see what works are required. After this, the council will give you an answer. In order to get planning permission you may need to have your barn surveyed for bats and owls, this is called an environmental assessment.
Things you and your architect need to consider:
12 things planners will not allow:
Light Solutions
Barns were built with few openings and windows and due to planning not wanting to allow too many new windows being added there are a few ways to solve the problem of not enough natural light. Open up the original openings or try and add a few windows in discrete places, planning are more likely to allow them if they are not too obvious. Paint the interior with light colours or add glass and steel to allow the light to bounce off of the surfaces.
Things you and your architect need to consider:
- Gas
- Water
- Electricity
- Sewage
- Rats
- Insect Infestation
- Structural Stability
- Fire Regulations
- Heat Loss Standards
12 things planners will not allow:
- New roof lights and dormers
- Gutters and drain pipes to be seen
- Chimneys
- Removal of traditional Wain Doors
- New windows
- New openings
- Change of materials when repairing timber and stone
- Stone cleaning
- Removal of ventilation opening
- Change of internal frame and height
- Major changes to external environment
- Satellite dishes or TV aerials
Light Solutions
Barns were built with few openings and windows and due to planning not wanting to allow too many new windows being added there are a few ways to solve the problem of not enough natural light. Open up the original openings or try and add a few windows in discrete places, planning are more likely to allow them if they are not too obvious. Paint the interior with light colours or add glass and steel to allow the light to bounce off of the surfaces.
Space Solutions
Inside barns there is nearly always a boxy layout. The original barn would have had stables and sheds so use these as a guideline of where to put bedrooms and bathrooms. You can also build a mezzanine floor, which will give you extra room while keeping the layout open. You could also enclose the ends of the barn leaving you with a wide middle living space.
Inside barns there is nearly always a boxy layout. The original barn would have had stables and sheds so use these as a guideline of where to put bedrooms and bathrooms. You can also build a mezzanine floor, which will give you extra room while keeping the layout open. You could also enclose the ends of the barn leaving you with a wide middle living space.


