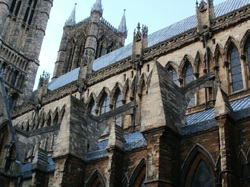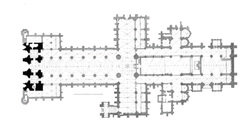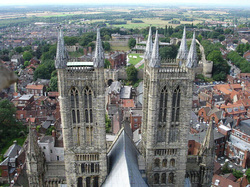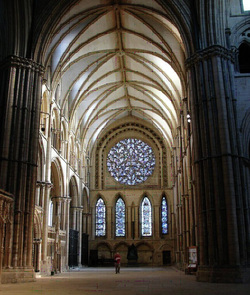Techniques for Sustainability
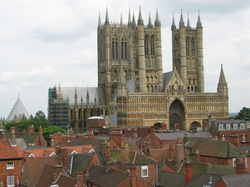
- Daylighting
- Orientation
- Ventilation
- Passive Solar Desing
- Passive Cooling
After looking into the Lincoln cathedral as a tool to demonstrate the differentiation in construction techniques now to what they were when it was built it terms of sustainability, many similarities were found. The sustainability issues of today are highlighted much more within the pre-construction phase than they were in the days which the cathedral was erected, however simplistic design strategies were used and incorporated effectively.
Daylighting
Orientation
This picture a typical floor plan for a cathedral in Britain and always orientated East to West. The nave is situated in the west end of the cathedral where people would come to pray, it is the long hall of the cathedral. The large volume of south facing windows within the Lincoln cathedral light this area specifically as it used frequently by individuals walking through the cathedral.
Another thing to note is the location of Lincoln’s cathedral - on the highest point of Lincoln, overlooking the city. It is surrounded by a series of housing –and has always been throughout its history- creating a special microclimate. This line of buildings around, create a protective barrier, at ground level, keeping weather conditions such as winds, away from the Cathedral, resulting a better, warmer environment. This kind of protective structures can be met all around the world, and can be used as a tool of microclimatic control. The position of the cathedral, its east-west orientation and the altitude of the site, work in favour of its comfortable climatic conditions.
Another thing to note is the location of Lincoln’s cathedral - on the highest point of Lincoln, overlooking the city. It is surrounded by a series of housing –and has always been throughout its history- creating a special microclimate. This line of buildings around, create a protective barrier, at ground level, keeping weather conditions such as winds, away from the Cathedral, resulting a better, warmer environment. This kind of protective structures can be met all around the world, and can be used as a tool of microclimatic control. The position of the cathedral, its east-west orientation and the altitude of the site, work in favour of its comfortable climatic conditions.
Ventilation
1. Stack Ventilation
2. Cross Ventilation
3. Natural Ventilation
This image shows the height of the cathedral utilising the ideology of stack ventilation. With inlets and outlets located throughout the floor plan, for this effect to take place as and when the user of the building decides that this is needed.
2. Cross Ventilation
3. Natural Ventilation
This image shows the height of the cathedral utilising the ideology of stack ventilation. With inlets and outlets located throughout the floor plan, for this effect to take place as and when the user of the building decides that this is needed.
Passive Solar Design
Passive solar design within the Lincoln Cathedral is achieved by that of direct solar gain, where the south facing glazing within the structure creates an efficient heat trap for the internal characteristics to take the role of heat retention. The stone walls play a huge part in achieving its maximum output through that of Thermal Mass. Where the stone walls collect, store and redistribute the energy without the use of fans, pumps or complex mechanical systems.
Passive Cooling
Passive cooling within the Lincoln Cathedral is achieved by that of natural ventilation in collaboration with heat avoidance where the materials used within the internal spaces store the heat within the structure and in-turn this is distributed in the evening, when the internal temperature begins to cool and a median within the internal spaces is met. The natural ventilation aspect within the cathedral will provide sufficient air movement within the structure enough to remove the polluted air and replace this with fresh air from the intake of air through that of inlets and outlets.
